Property Description
The subjects comprise a detached, single storey office pavilion of timber frame construction with a masonry and render exterior finish. The roof is pitched and tiled and windows are double-glazed.
The building offers modern office space and provides a large kitchen and dining room, lounge, conference/training room, therapy room, sensory room, management office, comms cupboard with multiple WCs in the central core.
The office space benefits from perimeter data trunking, LED lighting, carpet floor coverings, gas central heating and is generally in good order throughout. There is ramsay ladder access to the attic which is floored in part.
To the front of the property is 11 allocated parking spaces. In addition, there is the use of land to the rear shared with adjoining occupiers.
Location
The market town of Peebles is situated in the Scottish Borders approximately 26 miles south-east of Edinburgh via the A703. It is well connected by public transport to surrounding borders towns.
Cavalry Park is an established business park located over the River Tweed approximately 0.5 miles to the south of the town centre. It is home to multiple occupiers including accountants, surveyors, dentists and workshops benefiting from ample parking and landscaped grounds.
Local amenities are available on Peebles high street where there is a wide range of independent shops, national retailers, bars, hotels and restaurants.
Further Information
Accommodation
According to our recent measurement survey the premises contain the following approximate net internal area:
217.36 sq m (2,340 sq ft)
There is planning consent for an additional 4 office suites, extending to approximately 1,421 sq ft, by creating a new first floor in the attic space accessed via a new staircase to the rear of the property.
Price
Our client is seeking offers over £350,000 for the benefit of the heritable interest in the subjects.
Terms
Heritable (Scottish equivalent to English freehold).
Rateable Value
According to the Scottish Assessor’s website (www.saa.gov.uk) the subjects have a rateable value of £25,750. The uniform business rate for the current year is £0.498 pence in the pound.
Town Planning
The subject is suitable for office use compliant with Class 4 (Business).
The property is sold with the benefit of planning consent granted in 2021 to change the use of the ground floor to Class 10 (non-residential institutions) and create 4 additional offices in the attic space. Consent was granted on appeal in 2021 and details of the consent can be viewed under references: 21/00486/FUL and appeal reference 21/00015/RREF.
Utilities
The property is served by mains gas, electricity and water.
Energy Performance Certificate
The Energy Performance Certificate rating is pending. A copy of the recommendation report is available on request.
VAT
We understand the property is elected for VAT but it is anticipated the transaction can proceed as a TOGC.
Legal Costs
Each party shall bear their own legal costs with the eventual purchaser liable for any Registration Dues or LBTT thereon.
Anti-Money Laundering
The Money Laundering, Terrorist Financing and Transfer of Funds (Information on the Payer) Regulations 2017 came into force on 26th June 2017. This now requires us to conduct due dilligence not only on our client but also on any purchasers or occupiers. Once an offer has been accepted, the prospective purchaser(s)/occupier(s) will need to provide, as a minimum, proof of identity and residence and proof of funds for the purchase, before any transaction can proceed.
Entry
Upon completion of a formal missive under Scots Law.


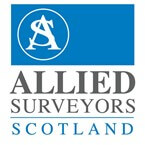
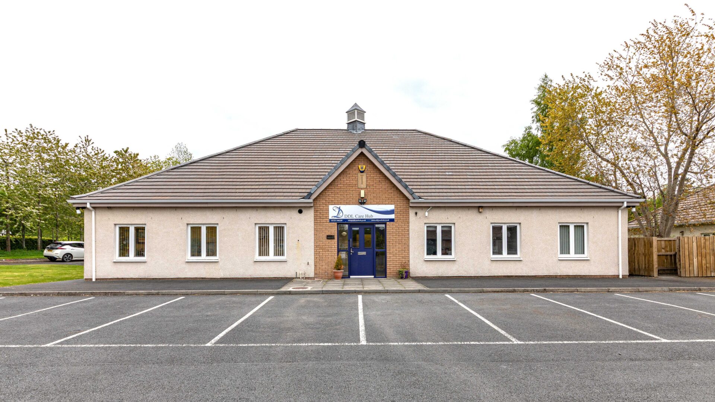
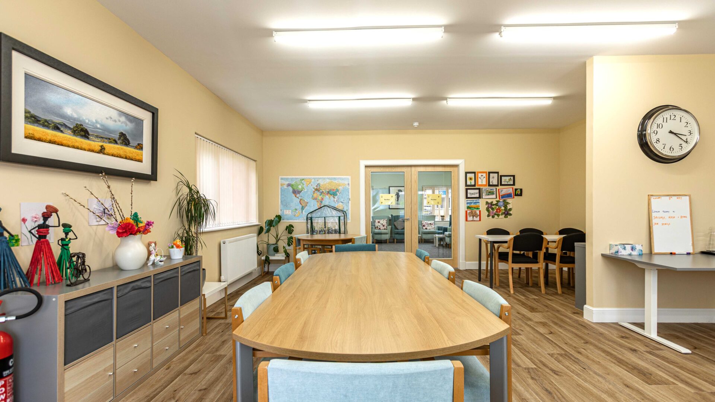
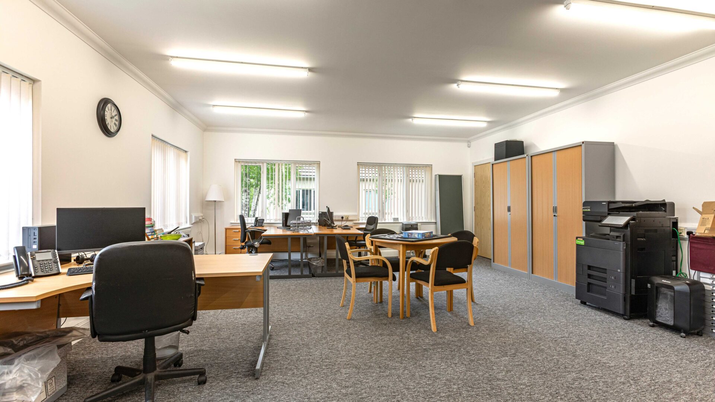
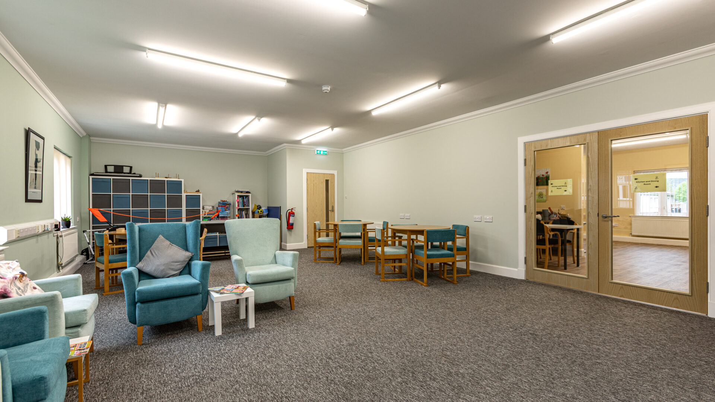
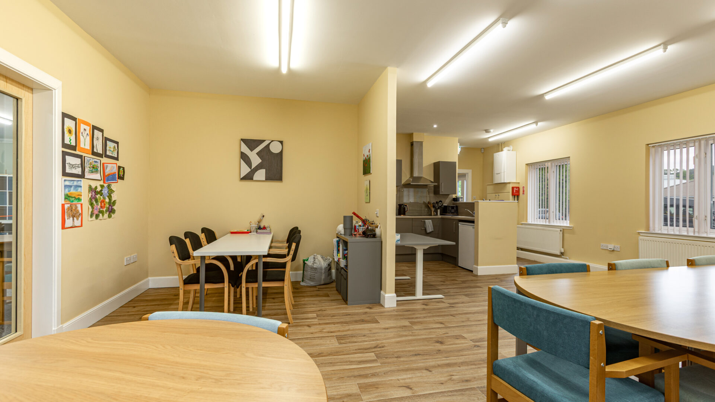
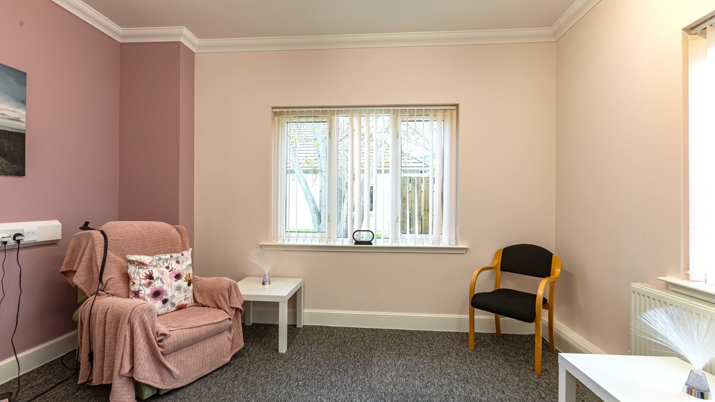
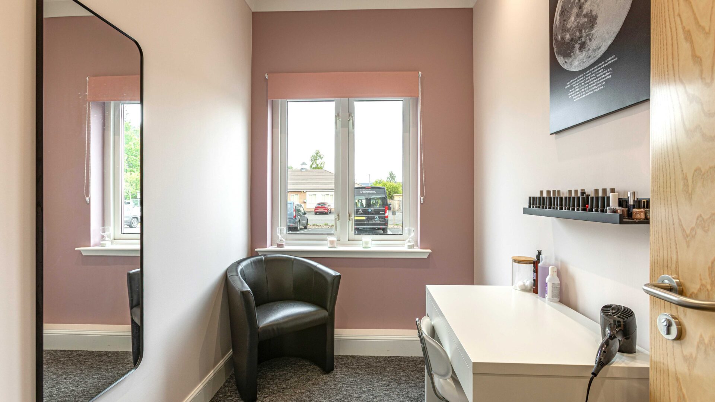
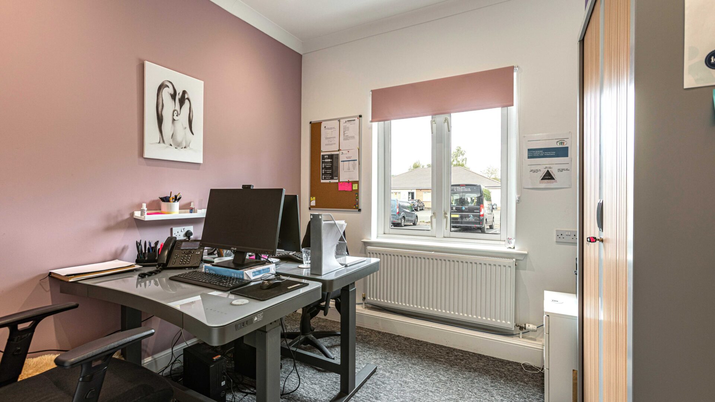
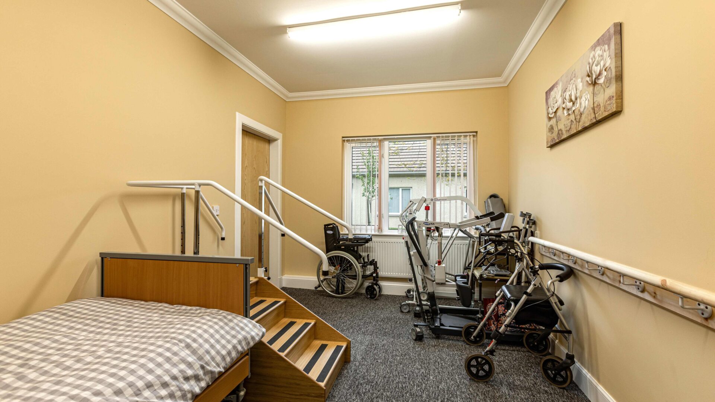
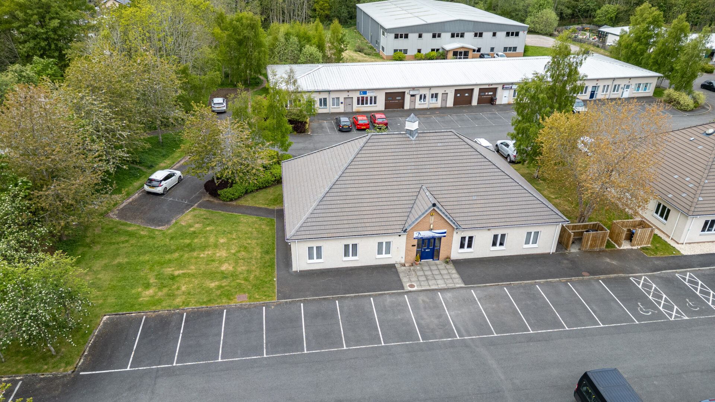
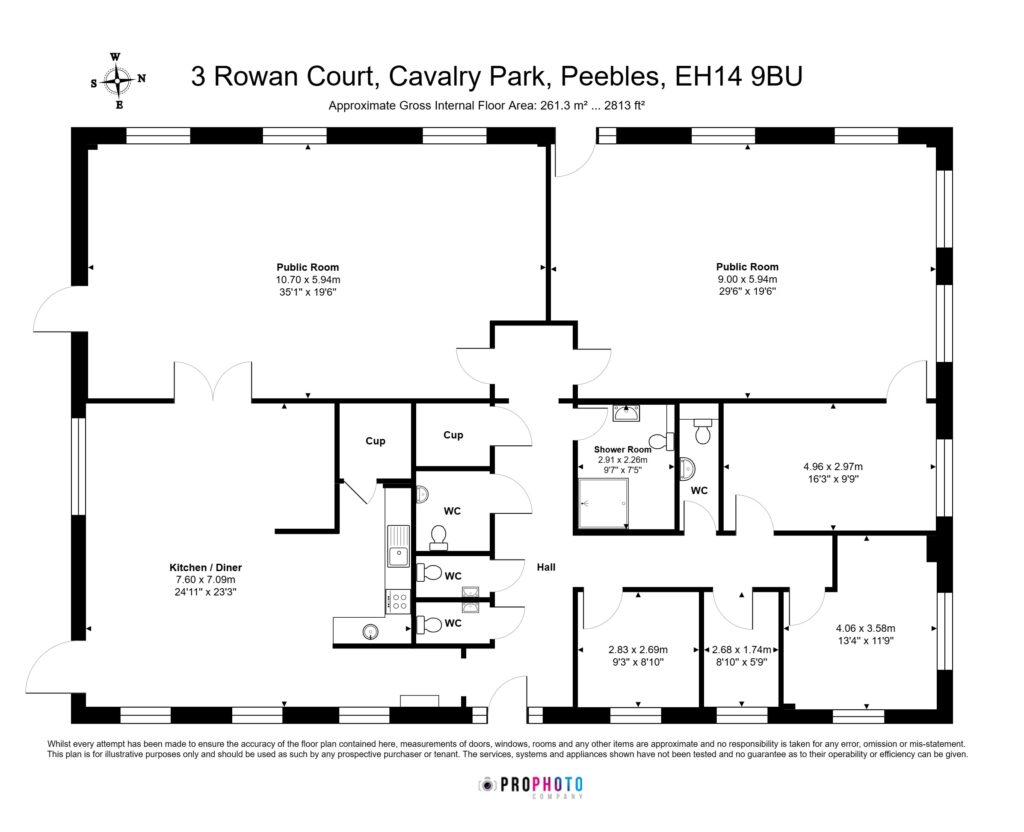
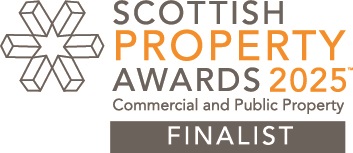

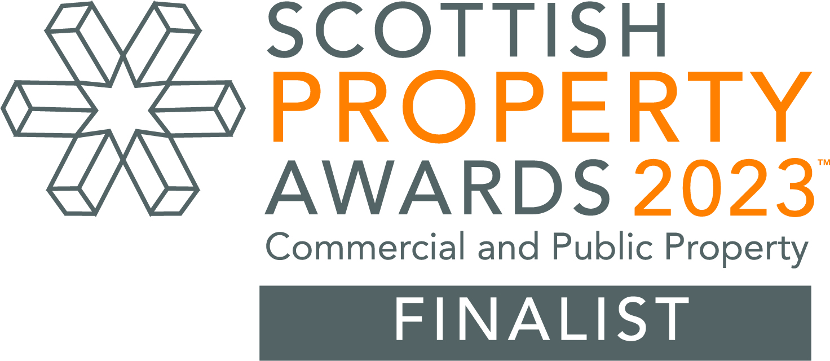
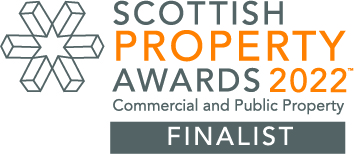
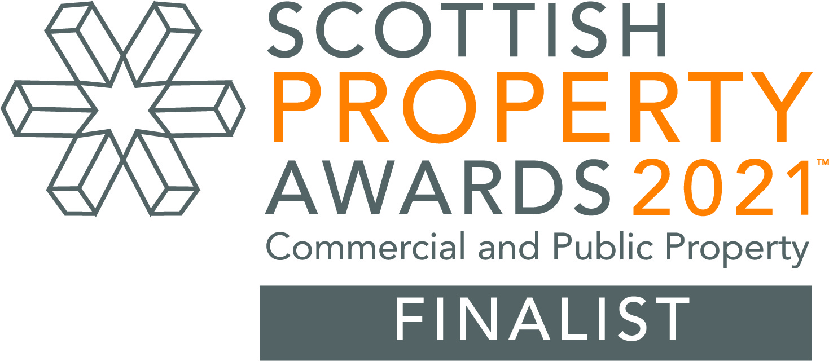
Share