Property Description
The subjects comprise the former Boiler House and Engine House of the historic March Street Mill. Arranged over lower ground floor, ground floor and mezzanine level they are of traditional stone construction surmounted by a pitched slate roof.
The wider site is currently subject to a detailed planning application by Whiteburn Projects to develop 50 houses and flats. The Boiler House and Engine House, situated to the north of the site, are being retained and made available for employment uses.
The engines and boiler have been stripped out of both buildings and now present a unique and exciting opportunity to convert the buildings suitable for a range of commercial uses.
Access will be from Ballantyne Place and 9 allocated parking spaces will be made available.
Location
Peebles is an affluent and thriving market town located set on the River Tweed located in the Scottish Borders and benefitting from access via the A703 Edinburgh Road.
With a resident population of around 10,000 people, the town lies approximately 25 miles south of Edinburgh making it popular with commuters and visitors.
The town’s high street features an eclectic range of local, national and independent retailers such as Costa Coffee, Boots, Greggs, Bank of Scotland, Time & Tide and Trespass. There is a Tesco Supermarket nearby whilst the surrounding area is predominately residential in nature.
The subject property is approximately 700m north of the High Street on Ballantyne Place which connects with Dovecot Road.
Further Information
Accommodation
According to our recent measurement survey the premises contain the following approximate gross internal areas:
|
Boiler House
|
Sq M
|
Sq FT
|
|
Lower Ground Floor
|
303
|
3,261*
|
|
Ground Floor
|
237
|
2,551**
|
|
Total Approx GIA
|
540
|
5,812
|
|
|
|
|
|
Engine Shed
|
Sq M
|
Sq FT
|
|
Lower Ground Floor
|
63
|
678
|
|
Ground Floor
|
67
|
721
|
|
Total Approx. GIA
|
130
|
1,399
|
|
|
|
|
|
Grand Total Approx. GIA
|
670
|
7,211
|
*Room at base of chimney not provided
** 175 sq m if existing void kept
Car parking
9 parking spaces have been allocated to the Boiler House and Engine Shed.
PRICE
Our client is seeking offers over £120,000 for the heritable interest in the subjects.
Tenure
Heritable (Scottish equivalent of freehold).
Town planning
The subjects form part of a planning application undertaken by Whiteburn Projects: 23/00884/FUL Residential development comprising 50 houses and flats with associated works and change of use to boiler house/engine shed to commercial use.
The boiler house/engine shed is being made available for commercial end use as per the 2020 Proposed Local Development Plan, which was recommended for adoption by Scottish Borders Council with the March Street Mill site under reference MPEEB007. The eventual purchaser will be responsible for securing the necessary planning consent for their intended use(s).
Interested parties who are considering alternative uses are invited to make their own enquiries with the planning department of Scottish Borders Council.
Utilities
The site is served by mains electricity and includes a sub-station which, due to the historic nature of the site, carries a significant power supply. In addition, the site is connected to mains gas and water.
It is anticipated the subjects will be metered separately from the rest of the site.
Rateable value
The premises will require to be reassessed by the District Valuer upon completion of the developer’s works.
Energy performance certificate
An Energy Performance Certificate will be provided on completion of the developer’s works.
Legal costs
Each party shall bear their own legal costs with the eventual purchaser liable for any Land and Building Transaction Tax (LBTT), VAT and Registration Dues.



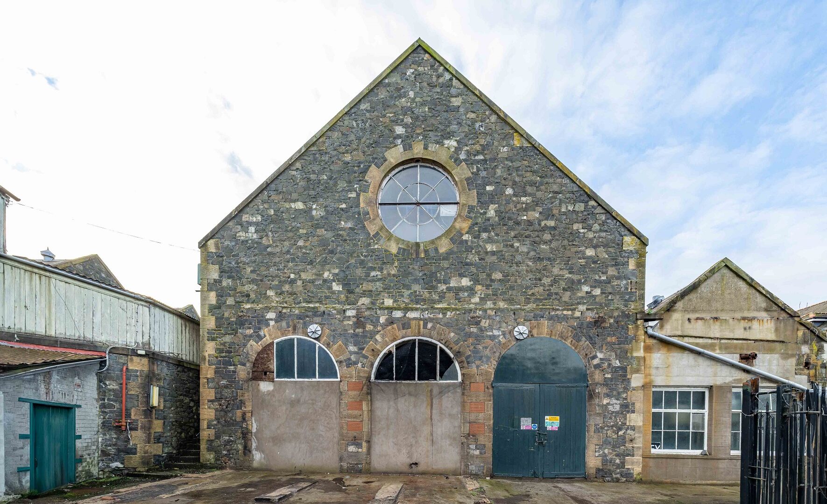
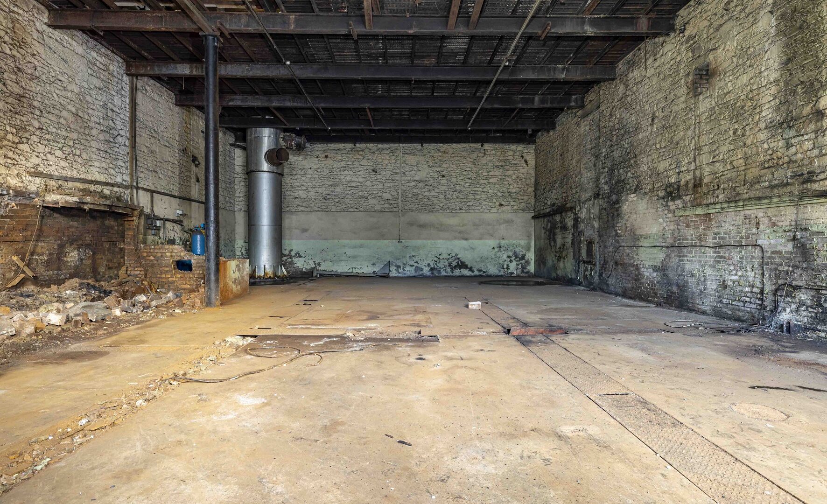
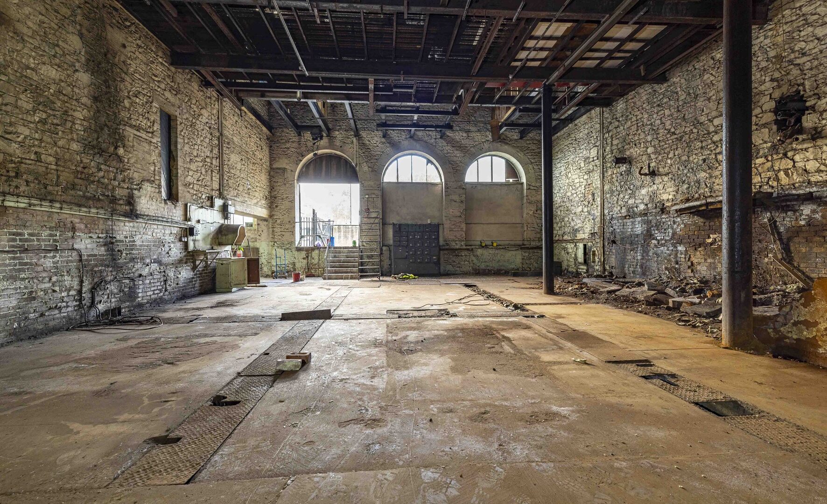
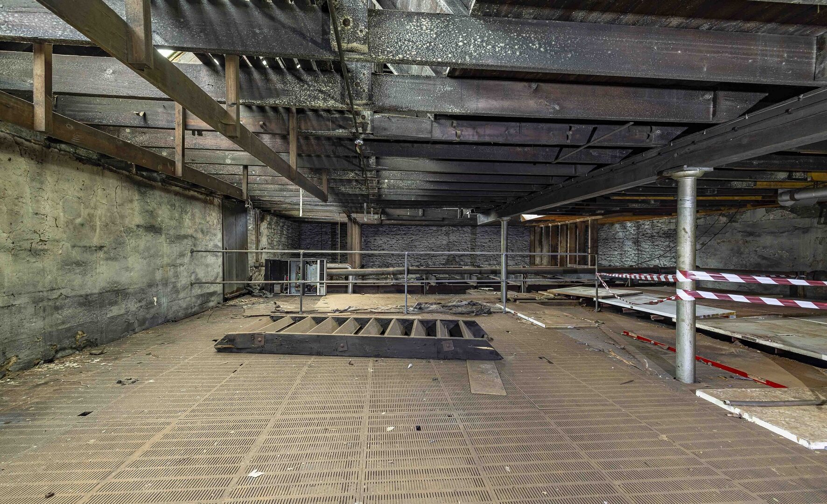
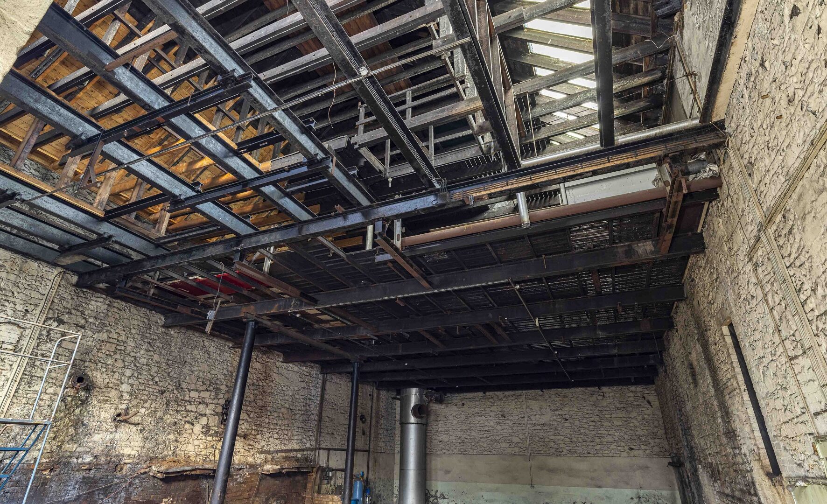
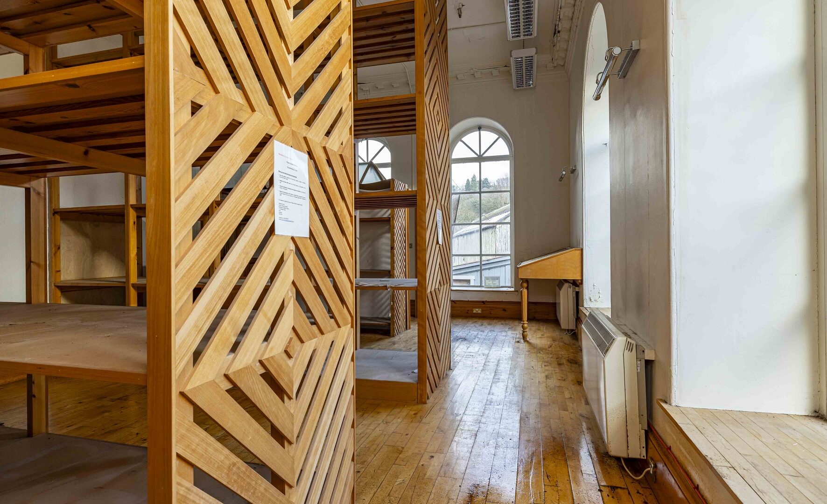
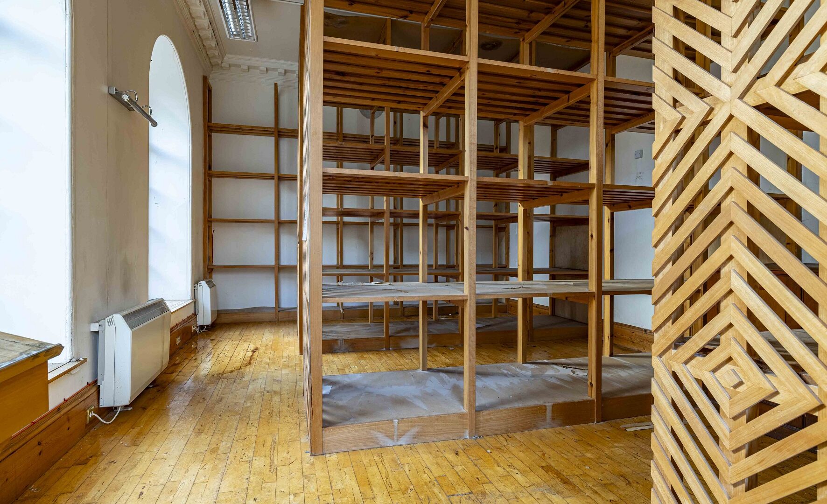
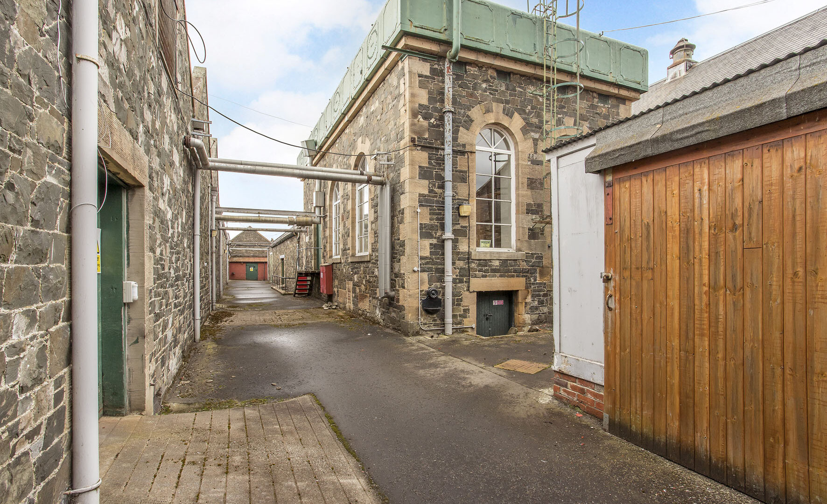
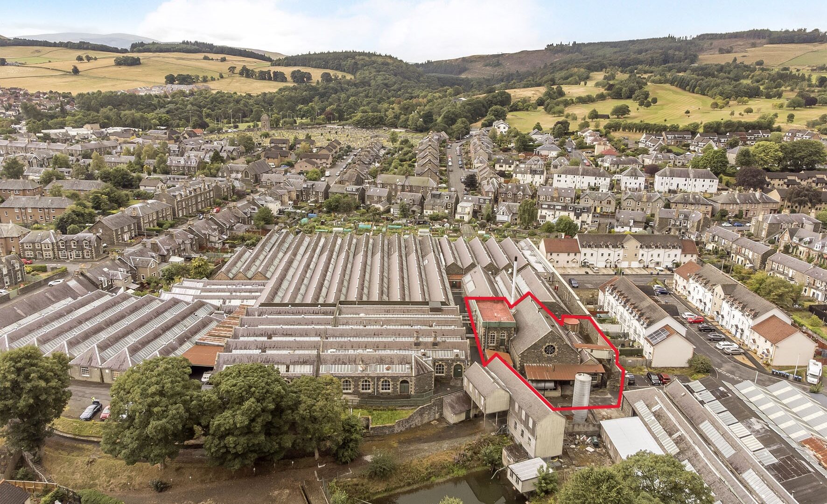
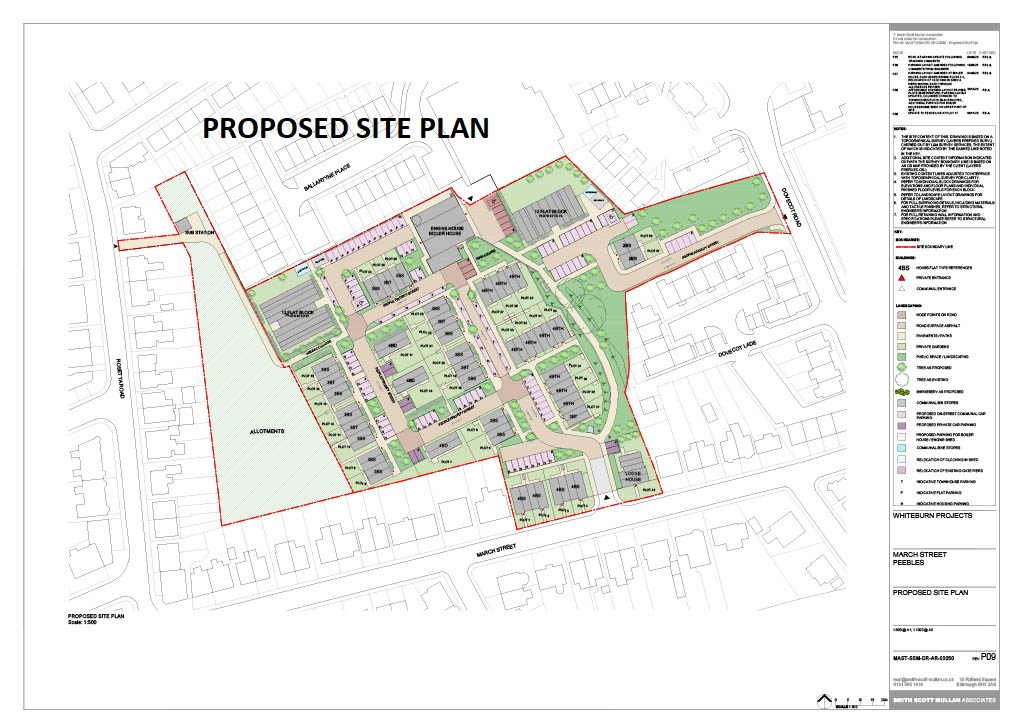





Share