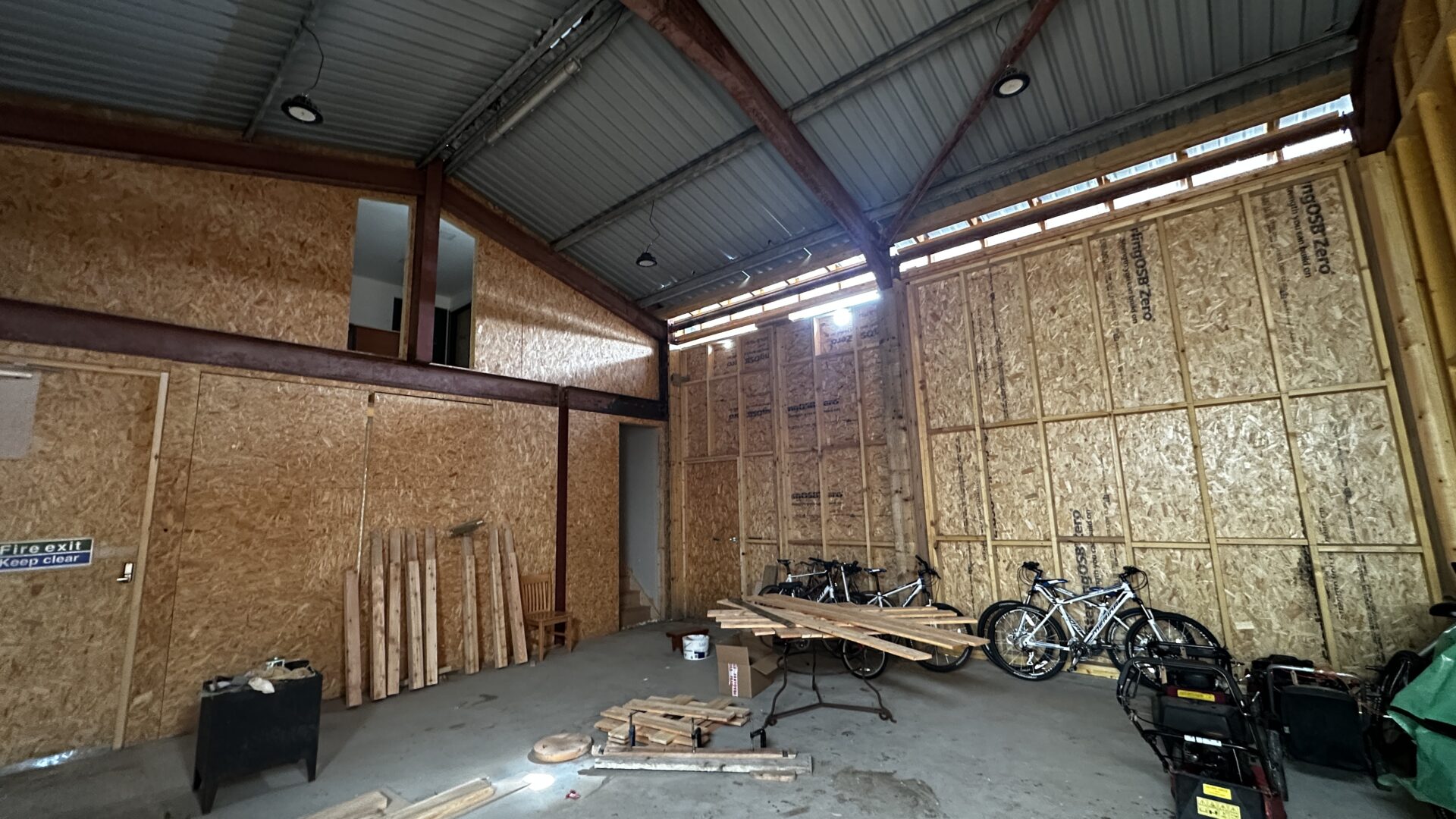Property Description
The subjects comprise a detached 2 storey commercial workshop business with single storey projections to the side and rear. Internally, the subjects have been extensively sub-divided.
The original building to the rear of the property is of traditional stone construction beneath a pitched roof, clad in corrugated metal sheeting. There have been various extensions to the front and side of the building, a mixture of steel portal framed construction and timber framed construction, clad externally in insulated profile metal sheeting, timber cladding and rendered block, beneath a variety of pitched and mono-pitched and flat roofs, clad in profile metal sheeting. Internally, flooring is a mixture of solid concrete and suspended timber design with walls and ceilings being a mixture of coverings. Natural lighting in the property is provided by a mixture of single and double glazed window units.
The internal accommodation within the property comprises various workshop and storage space at ground floor level, with offices, WC and kitchen areas at first floor level.
The property would be suitable for a wide range of uses and also sub division into smaller units subject to the relevant consents being obtained from the local authority.
Location
The subjects are located on Pier Road within Gairloch on the West coast of Scotland. Gairloch is a popular tourist destination situated in North Coast 500 tourist route approximately 70 miles from Inverness. Surrounding occupiers are primarily commercial in nature with heavy emphasis on marine related business. There is parking situated directly outside the property with other parking facilities within walking distance.












Share