Property Description
The subjects comprise a purpose-built, mixed-use leisure facility of steel construction with a reinforced concrete floor, blockwork infill, exterior metal cladding and a mixture of curved and pitched roof finishes.
The property provides various sized units served off an entrance foyer with a central core of toilet facilities – please refer to the floor plan overleaf.
Unit 2 comprises a raised seating area and performance space with stage. This area will not be available for let until January 2026, but enquiries are being taken now. Directly adjacent is Unit 3 forming a circular bar with a fitted kitchen facility to the rear.
Unit 4 is an irregular shape but provides open plan space for a variety of leisure uses. It does benefit from its own separate access, however the toilet facilities are shared and located in the central core.
Unit 5 and Unit 6 are both fully let but Unit 7 offers kiosk type accommodation just off the main entrance foyer.
To the rear of the property is an area of car parking for occupiers and visitors but there is additional restricted car parking in Lidl directly opposite the main entrance to the property.
Location
Bathgate is a popular commuter town in West Lothian situated approximately 15 miles east of Edinburgh with a local population of around 21,000 people.
It benefits from close proximity to junction 3A and 4 of the M8 – Scotland’s principal motorway connecting Edinburgh and Glasgow. Half hourly rail services connect the town to Edinburgh Haymarket and Waverley Station. In addition, a regular train service connects Glasgow city centre to the town.
The subjects are situated to the west of the town centre and accessed from Whitburn Road with frontage onto Menzies Road.
The area is mixed use commercial with nearby occupiers including: Lidl, McDonalds, Aldi, Farmfoods and Simpson Hotel.
Further Information
Accommodation
According to our recent measurement survey the approximate gross internal area of the subjects is as follows:
1,154 sq m (12,422 sq ft)
| Unit |
Sq M |
Sq FT |
| Unit 1* |
350 |
3,767 |
| Unit 2 |
340 |
3,660 |
| Unit 3 |
143 |
1,539 |
| Unit 4 |
290 |
3,122 |
| Unit 5 |
LET |
LET |
| Unit 6 |
LET |
LET |
| Unit 7 |
31 |
334 |
*Not available for let until January 2026.
Rent
Our client is seeking rental offers over £74,530 per annum to grant a new lease over the entire facility. Quoting rents for individual areas provided on application.
Terms
Our client is looking to lease the whole property on flexible terms for a term to be agreed. Consideration will be given to separate lets on the front and rear units.
Town Planning
We understand the premises benefits from the following use classes: hairdresser/beauty salon (class 1A), cafe (restricted class 3), children’s nursery (class 10), soft play/children’s party room (class 11).
Interested parties should make their own enquiries through the planning department of West Lothian Council.
Utilities
The property is served by mains gas, water and electricity.
Rateable Value
According to the Scottish Assessor’s website (www.saa.gov.uk) the subjects carries several entries to the Assessor’s Roll: 67b Whitburn Road – £43,800; 67d Whitburn Road – £27,400 and 67a Whitburn Road – £4,150. The uniform business rate for the current year is £0.498 pence in the pound.
Occupiers may be eligible for rates relief through the small business bonus scheme if the combined rateable value of all their business premises in Scotland is £35,000 or less.
Energy Performance Certificate
A copy of the EPC and recommendation report is available on request.
Legal Costs
Each party shall bear their own legal costs with the eventual tenant liable for any Land and Building Transaction Tax (LBTT) and Registration Dues.

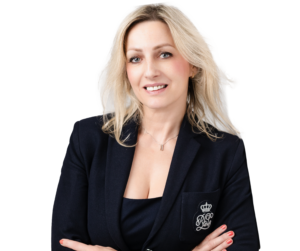
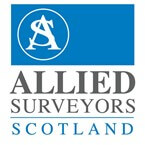
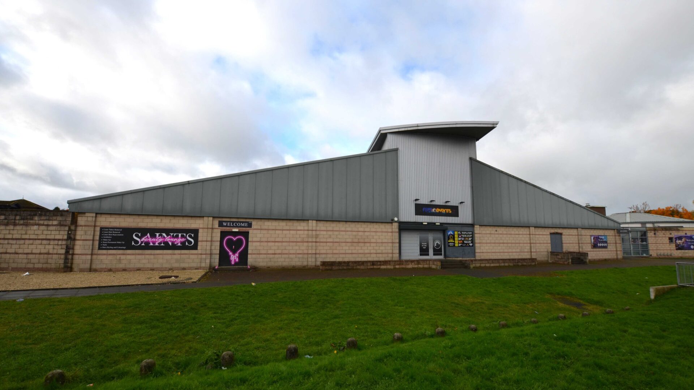
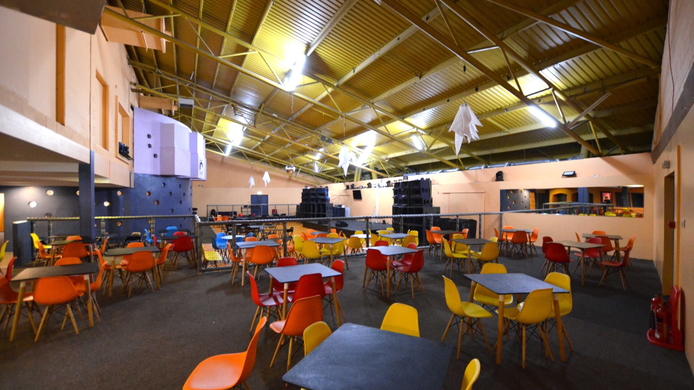
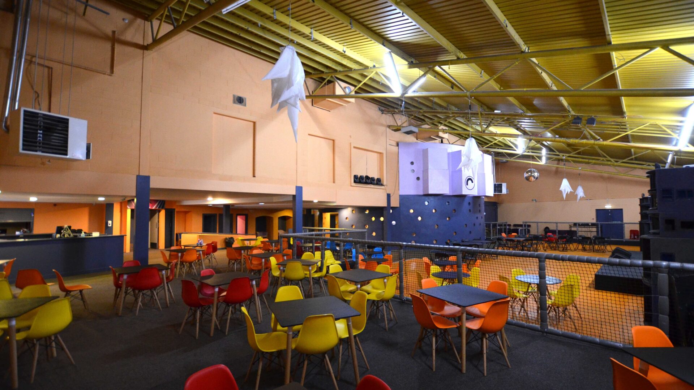
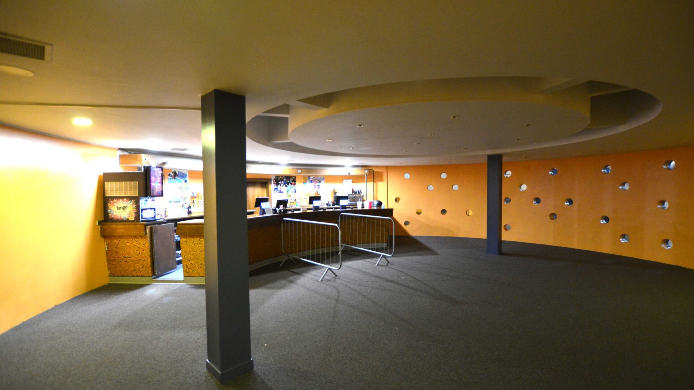
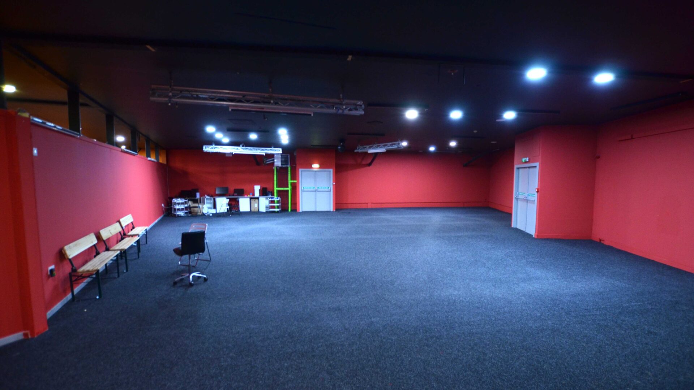
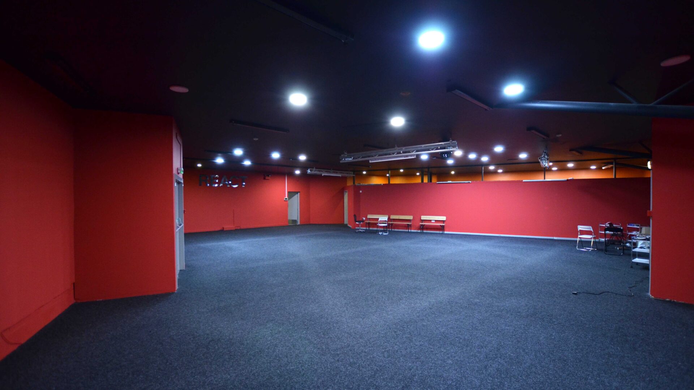
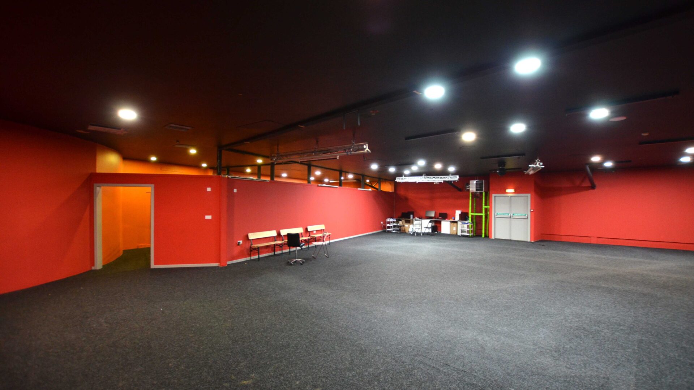
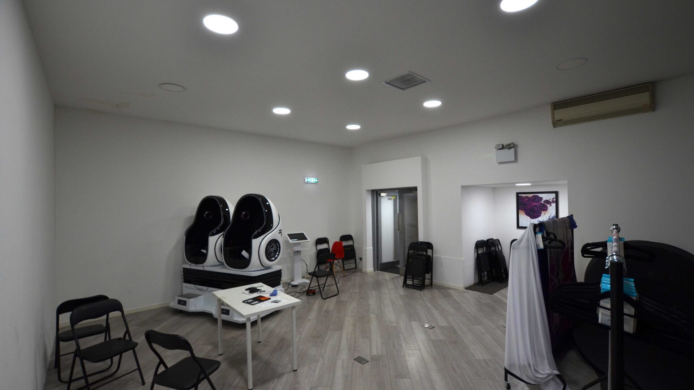
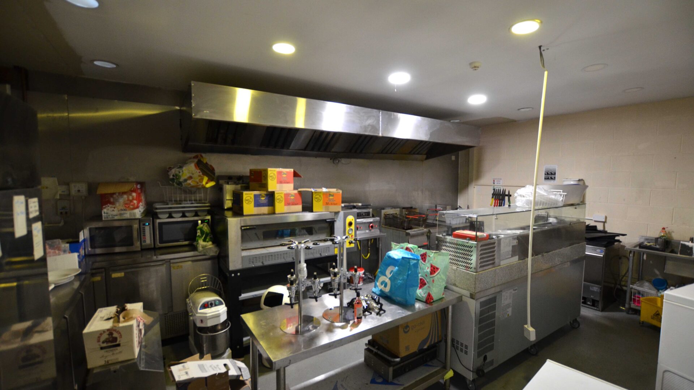
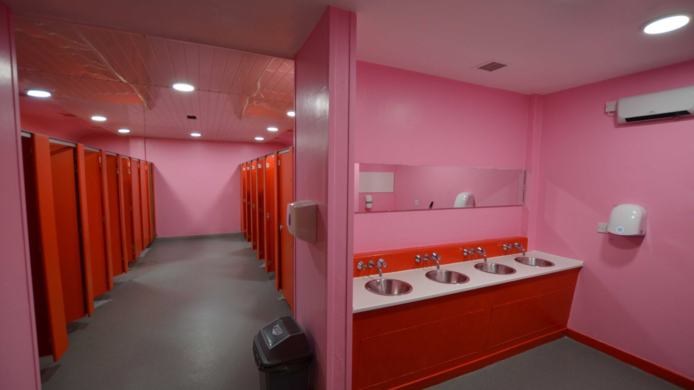
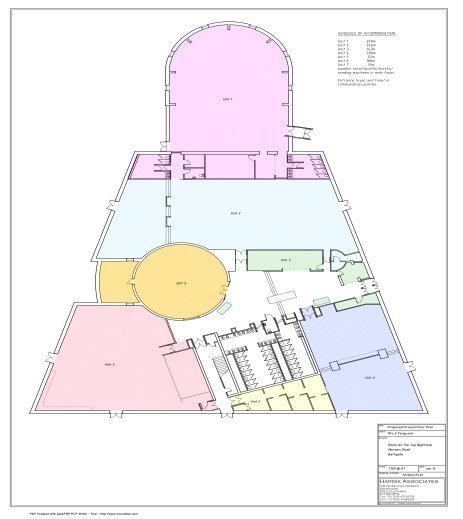
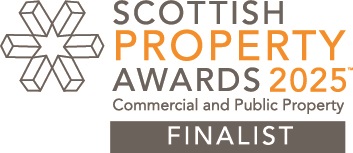

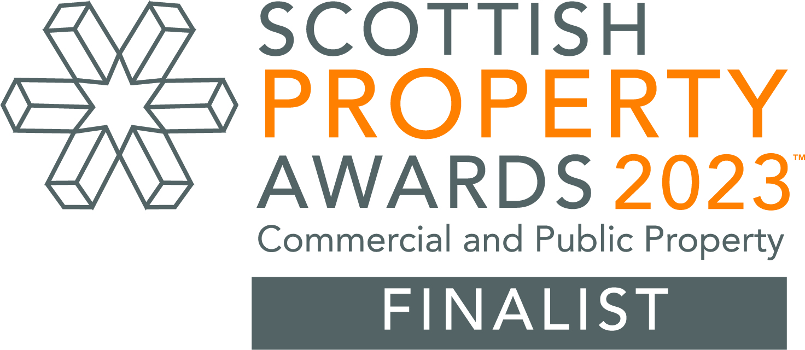
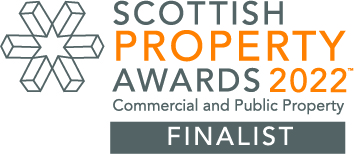
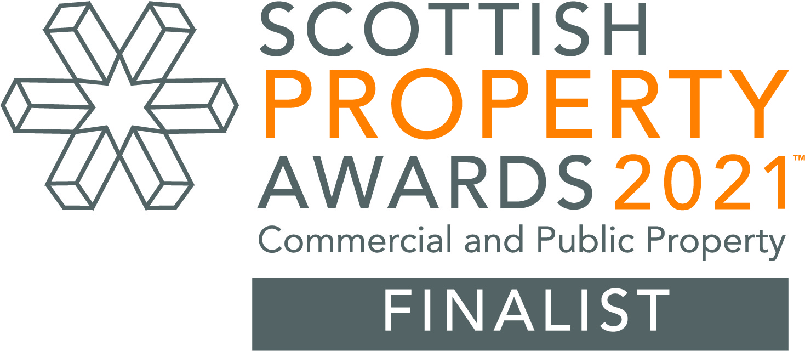
Share